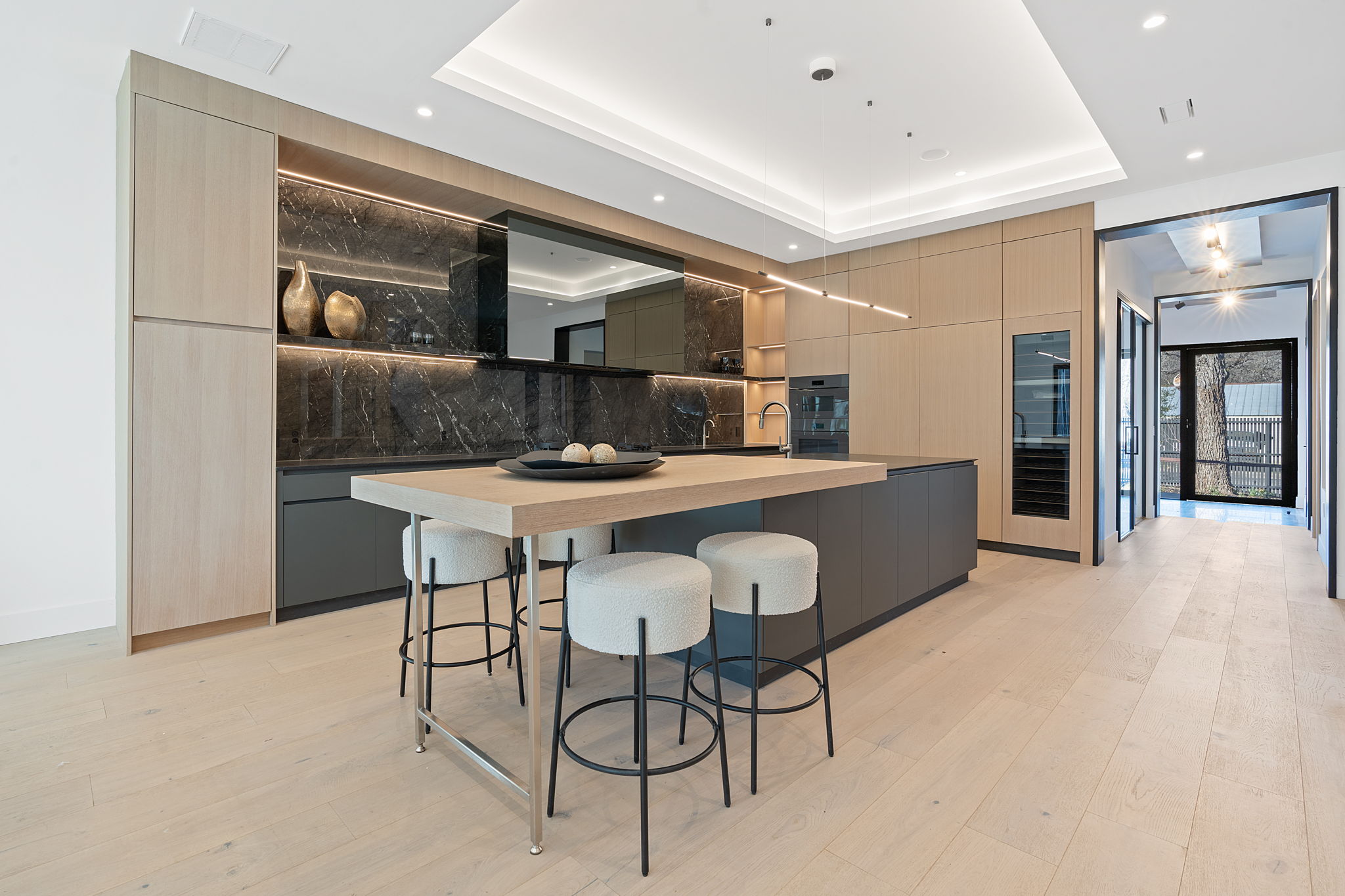Details
A Contemporary Masterpiece in Bouldin Creek
From the visionary minds of award-winning designer Jessica Neilas and Thoughtform Design Build comes an architectural triumph—a 3,800 sq. ft. estate redefining luxury living with breathtaking 300-degree views of Austin’s iconic skyline. Nestled on a serene, private street, this exceptional property offers a harmonious blend of privacy, luxury, and urban convenience, just minutes from the vibrant South Congress cultural district.
This showstopping home exudes sophistication and innovation, with every inch showcasing bespoke craftsmanship and world-class finishes. Floor-to-ceiling windows flood the interiors with natural light, creating a seamless connection to nature while enhancing health and wellness through thoughtful, cutting-edge design.
Unparalleled Features for Elevated Living:
: Rooftop Retreat: An expansive entertainer’s rooftop deck, complete with a dumbwaiter from the ground floor, offers unmatched views and the ultimate gathering space.
: State-of-the-Art Kitchen: A chef’s dream with sleek imported cabinetry, handless Miele appliances, integrated LED lighting, and a sculptural knife-edge island countertop.
: Spa-Like Primary Suite: The main-level retreat includes a vapor fireplace, LED-lit steam shower, floating vanities, and a walk-in closet with custom mirror-backed display shelving.
Seamless Indoor-Outdoor Living: The home’s expansive interiors effortlessly extend outdoors, where a sleek backyard oasis awaits. The heated pool, adorned with a tranquil waterfall and porcelain pavers, is complemented by a covered patio and outdoor kitchen-perfect for hosting unforgettable gatherings. Tiered landscaping enhances the sense of serenity and privacy.
Striking Interiors:
: An impressive foyer with showcase lighting, oversized porcelain tiles, and a glass-enclosed office sets the tone for luxury.
: The living room, anchored by a sophisticated three-sided gas fireplace, features black ribbed porcelain tile and perimeter-lit 11’ ceilings.
: Each secondary bedroom boasts custom limewash and wood-accented walls, private designer bathrooms, and bespoke finishes.
Versatile Layout and Thoughtful Design: This home offers four bedrooms, 4.5 bathrooms, and a 40’ x 14’ flex studio space, pre-planned for an additional bathroom—perfect as a second office, fitness studio, or recreation room. Additional features include dual laundry rooms, premium fixtures, and motorized window-covering readiness.
Cutting-Edge Technology and Sustainability
Built for efficiency and sustainability, the home includes:
: Energy-efficient spray foam insulation
: Centralized air filtration and eco-pure water purification
: First-in-Austin Quaker Edge aluminum windows
: On-demand hot water and 3-zoned thermostats
: 3-zoned thermostat temperature control, with Google Nest
Architectural Excellence: The exterior is clad in a stunning imported Petersen Tegl Danish brick—a rarity in Austin—solidifying its status as a true architectural standout, along with flush steel fenestration.
This home is unquestionably the pinnacle of modern design and luxury, setting a new benchmark for Contemporary properties in Bouldin Creek and Texas.
-
4 Bedrooms
-
4.5 Bathrooms
-
3,788 Sq/ft
-
Lot 0.19 Acres
-
Built in 2025
Images
Videos
Contact
Feel free to contact us for more details!
Tracy Tutor Team
Kindred Realty Group
License #: 636543

